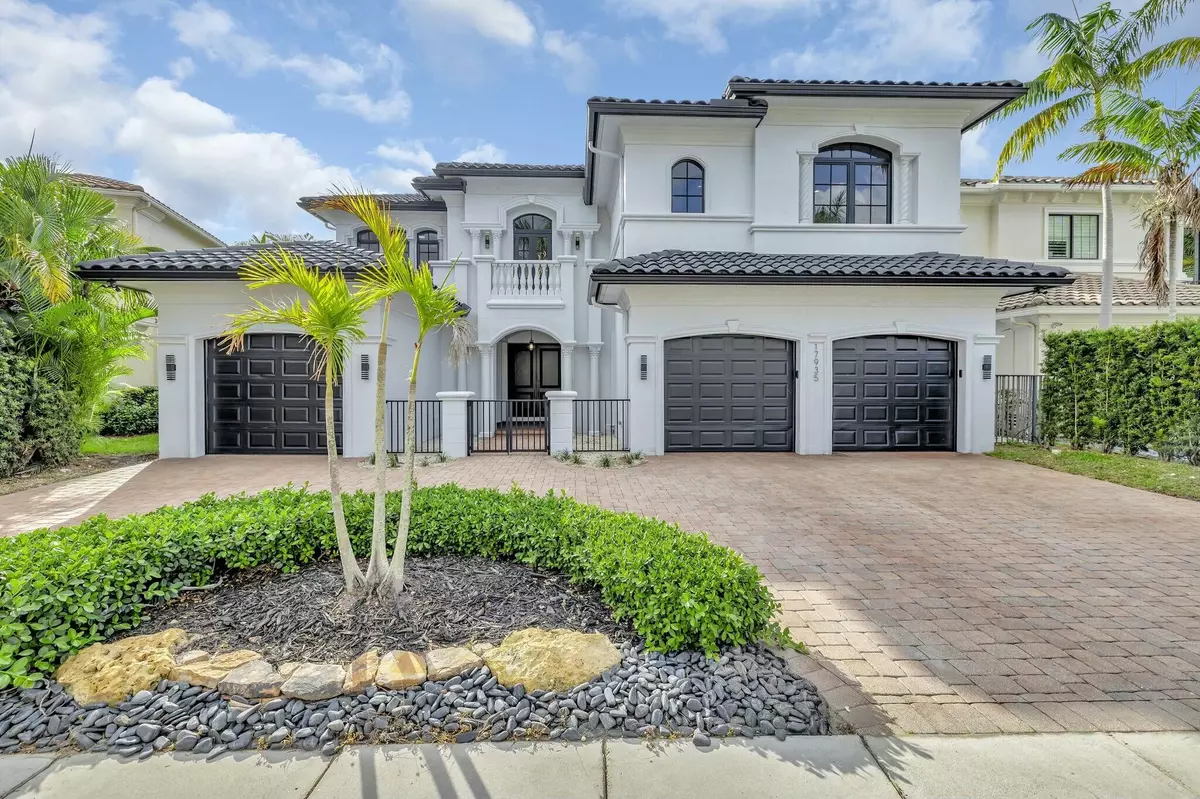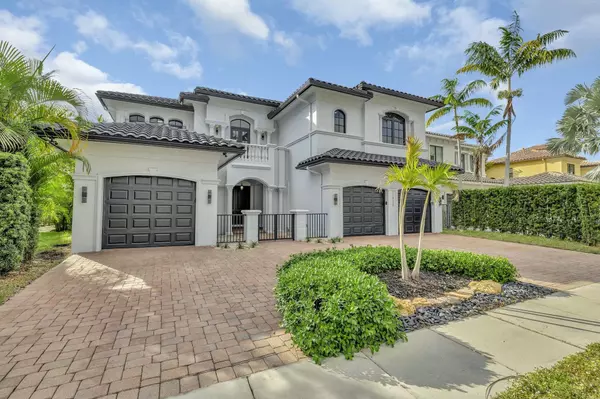17935 Monte Vista DR Boca Raton, FL 33496
7 Beds
6.2 Baths
5,784 SqFt
UPDATED:
02/25/2025 07:10 AM
Key Details
Property Type Single Family Home
Sub Type Single Family Detached
Listing Status Active
Purchase Type For Sale
Square Footage 5,784 sqft
Price per Sqft $510
Subdivision Oaks At Boca Raton 6
MLS Listing ID RX-11065527
Style < 4 Floors,Mediterranean
Bedrooms 7
Full Baths 6
Half Baths 2
Construction Status Resale
HOA Fees $1,150/mo
HOA Y/N Yes
Leases Per Year 3
Year Built 2007
Annual Tax Amount $32,184
Tax Year 2024
Lot Size 9,148 Sqft
Property Sub-Type Single Family Detached
Property Description
Location
State FL
County Palm Beach
Area 4750
Zoning AGR-PU
Rooms
Other Rooms Cabana Bath, Laundry-Inside
Master Bath 2 Master Baths, 2 Master Suites, Mstr Bdrm - Ground
Interior
Interior Features Closet Cabinets, Walk-in Closet
Heating Central, Electric
Cooling Central, Electric
Flooring Ceramic Tile, Vinyl Floor
Furnishings Unfurnished
Exterior
Exterior Feature Summer Kitchen
Parking Features 2+ Spaces, Drive - Circular, Driveway, Garage - Attached
Garage Spaces 3.0
Pool Inground
Community Features Sold As-Is, Gated Community
Utilities Available Cable, Electric, Gas Natural, Public Sewer, Public Water
Amenities Available Basketball, Business Center, Cafe/Restaurant, Clubhouse, Community Room, Fitness Center, Game Room, Pool, Street Lights, Tennis
Waterfront Description None
View Garden, Pool
Roof Type S-Tile
Present Use Sold As-Is
Exposure East
Private Pool Yes
Building
Lot Description < 1/4 Acre
Story 2.00
Foundation CBS
Construction Status Resale
Schools
Elementary Schools Sunrise Park Elementary School
Middle Schools Eagles Landing Middle School
High Schools Olympic Heights Community High
Others
Pets Allowed Yes
HOA Fee Include Common Areas,Recrtnal Facility,Security
Senior Community No Hopa
Restrictions Commercial Vehicles Prohibited,No Boat,No RV
Security Features Gate - Manned
Acceptable Financing Cash, Conventional, FHA, VA
Horse Property No
Membership Fee Required No
Listing Terms Cash, Conventional, FHA, VA
Financing Cash,Conventional,FHA,VA
Pets Allowed Number Limit
Virtual Tour https://www.propertypanorama.com/17935-Monte-Vista-Drive-Boca-Raton-FL-33496/unbranded





