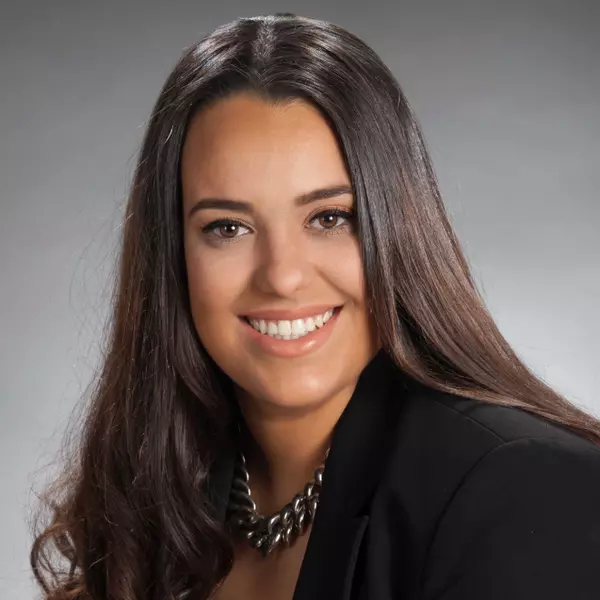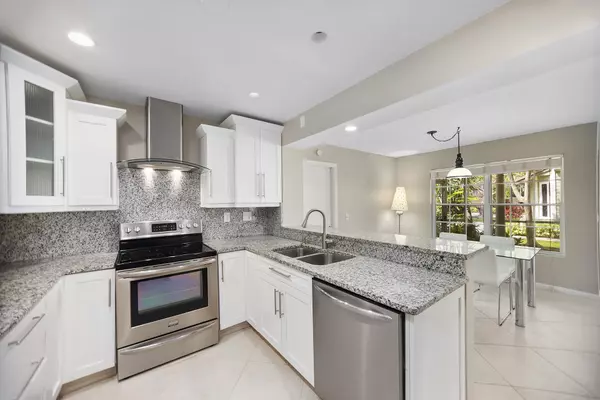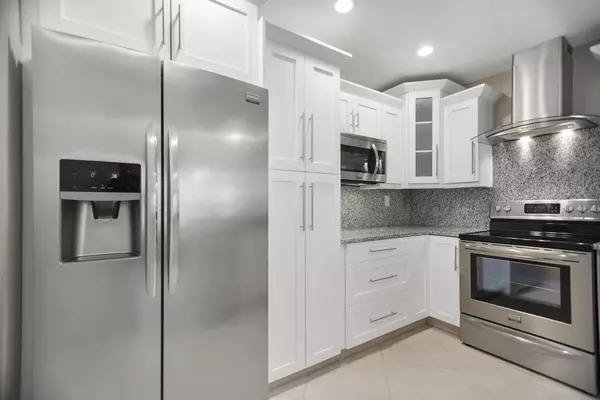Bought with NON MEMBER OFFICE
$237,000
$239,000
0.8%For more information regarding the value of a property, please contact us for a free consultation.
5297 Buckhead CIR 1010 Boca Raton, FL 33486
2 Beds
2 Baths
1,069 SqFt
Key Details
Sold Price $237,000
Property Type Condo
Sub Type Condo/Coop
Listing Status Sold
Purchase Type For Sale
Square Footage 1,069 sqft
Price per Sqft $221
Subdivision Fairfield At Boca
MLS Listing ID RX-10608381
Sold Date 04/24/20
Style Coach House
Bedrooms 2
Full Baths 2
Construction Status Resale
HOA Fees $417/mo
HOA Y/N Yes
Min Days of Lease 365
Leases Per Year 1
Year Built 1986
Annual Tax Amount $3,678
Tax Year 2019
Property Sub-Type Condo/Coop
Property Description
MODERN UPDATED ground floor, CORNER carriage house w/LAKE & GARDEN VIEWS. This contemporary unit has 2 bedrooms, 2 full bathrooms & 1 car garage w/driveway. It feels so open with volume ceiling & renovated kitchen with white cabinetry, stainless steel appliances & custom backsplash. Neutral tile flooring throughout, NO CARPET! The Master bedroom has a large master bath w/shower & large walk-in closet. The guest bedroom has private access to the screened patio area and right across the hall is a full bath w/tub. High-efficiency front loader washer & dryer too!! Amenities include 24/7 Manned Guard Gated Entry, 2 Pools, 2 tennis courts, basketball courts, tot lot and Clubhouse. Centrally located, walk to restaurants & shops at Boca Center & a minute drive to Town Center Mall, close to Lynn
Location
State FL
County Palm Beach
Community Fairfield At Boca
Area 4280
Zoning RES
Rooms
Other Rooms Laundry-Garage
Master Bath Separate Shower, Separate Tub
Interior
Interior Features Volume Ceiling
Heating Central
Cooling Central
Flooring Ceramic Tile
Furnishings Unfurnished
Exterior
Exterior Feature Screen Porch
Parking Features Driveway, Garage - Attached
Garage Spaces 1.0
Utilities Available Cable, Electric, Public Sewer, Public Water
Amenities Available Basketball, Clubhouse, Manager on Site, Pool, Spa-Hot Tub, Tennis
Waterfront Description Lake
View Garden, Lake
Roof Type Comp Shingle
Exposure Southwest
Private Pool No
Building
Lot Description < 1/4 Acre
Story 1.00
Unit Features Corner
Entry Level 1.00
Foundation Frame
Unit Floor 1
Construction Status Resale
Schools
Elementary Schools Vero Beach Elementary School
Middle Schools Omni Middle School
High Schools Spanish River Community High School
Others
Pets Allowed Yes
HOA Fee Include Common Areas,Insurance-Bldg,Lawn Care,Maintenance-Exterior,Manager,Pool Service,Reserve Funds,Roof Maintenance,Security,Trash Removal
Senior Community No Hopa
Restrictions Commercial Vehicles Prohibited,Lease OK w/Restrict
Security Features Gate - Manned
Acceptable Financing Cash, Conventional
Horse Property No
Membership Fee Required No
Listing Terms Cash, Conventional
Financing Cash,Conventional
Pets Allowed 41 lb to 50 lb Pet, No Aggressive Breeds, Up to 2 Pets
Read Less
Want to know what your home might be worth? Contact us for a FREE valuation!

Our team is ready to help you sell your home for the highest possible price ASAP





