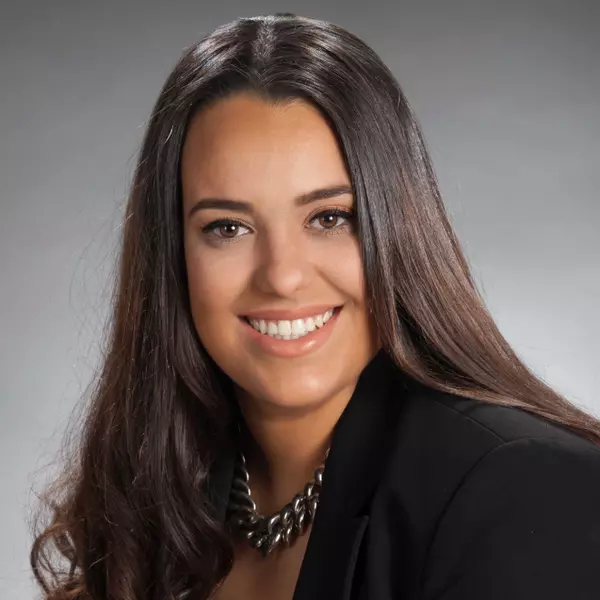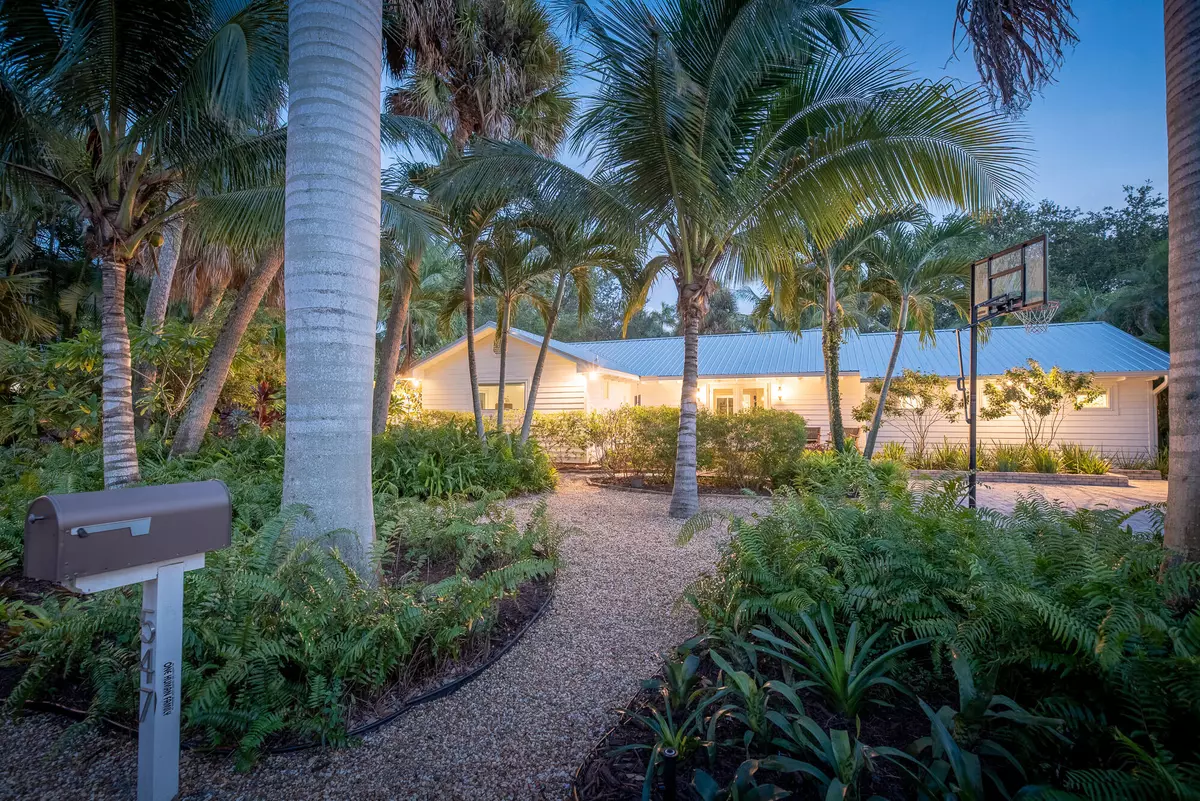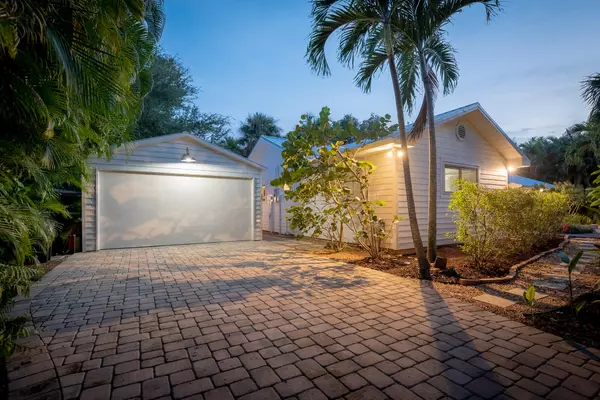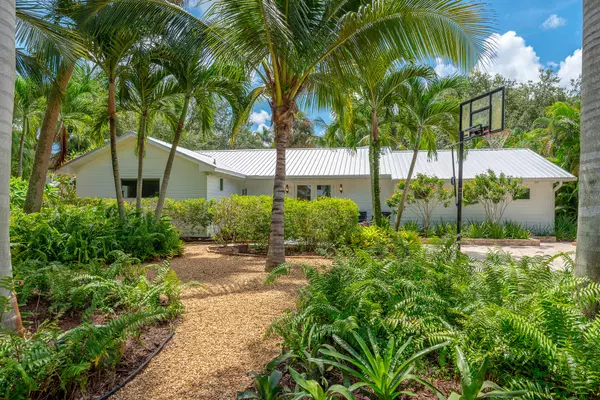Bought with Realty One Group Engage
$845,000
$849,999
0.6%For more information regarding the value of a property, please contact us for a free consultation.
547 SW Riverview ST Stuart, FL 34994
3 Beds
3.1 Baths
2,035 SqFt
Key Details
Sold Price $845,000
Property Type Single Family Home
Sub Type Single Family Detached
Listing Status Sold
Purchase Type For Sale
Square Footage 2,035 sqft
Price per Sqft $415
Subdivision Bessey'S 3Rd Addition
MLS Listing ID RX-11028438
Sold Date 02/10/25
Style Ranch
Bedrooms 3
Full Baths 3
Half Baths 1
Construction Status Resale
HOA Y/N No
Year Built 1972
Annual Tax Amount $10,373
Tax Year 2024
Lot Size 0.329 Acres
Property Sub-Type Single Family Detached
Property Description
Beautifully remodeled 3-bedroom, 3.5-bathroom home with a 2-car garage, located in one of the most desirable neighborhoods in downtown Stuart. Just minutes from dining, shopping, and boat ramps, this home combines luxury with convenience. Upgrades include a metal roof, impact-resistant windows and doors, wood floors, and tongue-and-groove ceilings. The open floor plan is complemented by a stylish kitchen featuring shaker-style cabinetry, quartz countertops, a farmhouse sink, and stainless steel appliances. Each bedroom has its own full bath for ultimate privacy and comfort. The master suite offers French doors to the patio and an updated bathroom with dual sinks and a frameless shower. The second master suite includes a sliding barn door, a frameless shower, and a deep soaking tub.
Location
State FL
County Martin
Area 8 - Stuart - North Of Indian St
Zoning RES
Rooms
Other Rooms Family, Laundry-Inside
Master Bath Dual Sinks, Separate Shower
Interior
Interior Features Pantry, Split Bedroom
Heating Central, Electric
Cooling Central, Electric
Flooring Laminate, Tile
Furnishings Unfurnished
Exterior
Exterior Feature Deck, Open Patio, Open Porch
Parking Features 2+ Spaces, Driveway, Garage - Attached
Garage Spaces 2.0
Utilities Available Public Sewer, Public Water
Amenities Available None
Waterfront Description None
Roof Type Metal
Exposure North
Private Pool No
Building
Lot Description 1/4 to 1/2 Acre
Story 1.00
Foundation Frame
Construction Status Resale
Others
Pets Allowed Yes
Senior Community No Hopa
Restrictions None
Acceptable Financing Cash, Conventional, FHA, VA
Horse Property No
Membership Fee Required No
Listing Terms Cash, Conventional, FHA, VA
Financing Cash,Conventional,FHA,VA
Pets Allowed No Restrictions
Read Less
Want to know what your home might be worth? Contact us for a FREE valuation!

Our team is ready to help you sell your home for the highest possible price ASAP





