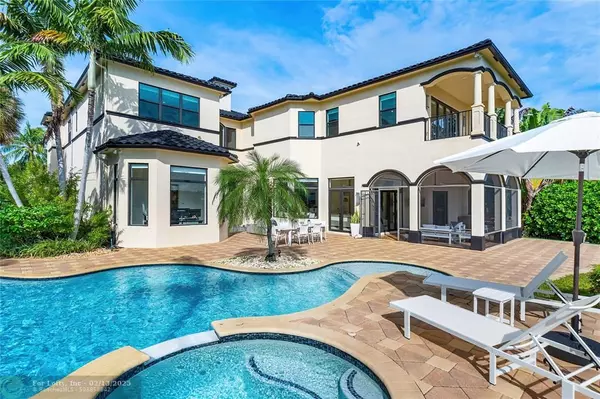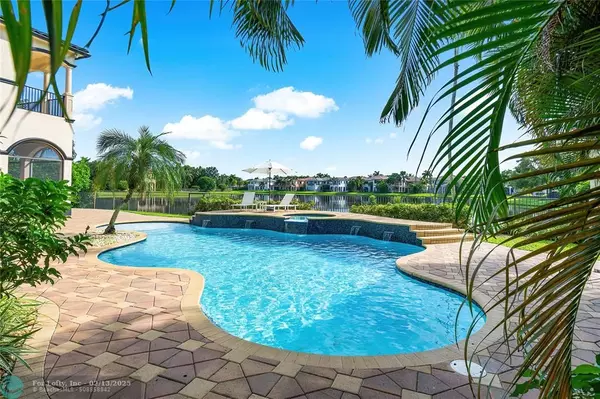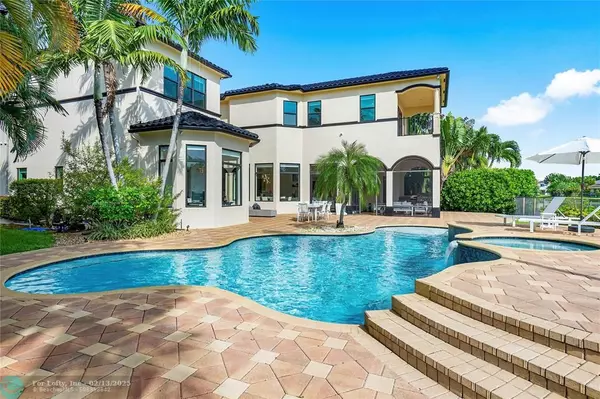$2,950,000
$3,250,000
9.2%For more information regarding the value of a property, please contact us for a free consultation.
17934 Monte Vista Dr Boca Raton, FL 33496
6 Beds
7 Baths
6,401 SqFt
Key Details
Sold Price $2,950,000
Property Type Single Family Home
Sub Type Single
Listing Status Sold
Purchase Type For Sale
Square Footage 6,401 sqft
Price per Sqft $460
Subdivision The Oaks
MLS Listing ID F10461327
Sold Date 02/12/25
Style WF/Pool/No Ocean Access
Bedrooms 6
Full Baths 6
Half Baths 2
Construction Status Resale
HOA Fees $1,150/qua
HOA Y/N Yes
Year Built 2007
Annual Tax Amount $36,133
Tax Year 2023
Lot Size 0.370 Acres
Property Sub-Type Single
Property Description
Discover the epitome of lakefront luxury at 17934 Monte Vista Drive, nestled on a large premium 16,117 SqFt cul-de-sac lot in The Oaks in West Boca. This meticulously remodeled 6,401 SqFt estate offers a blend of sophistication and comfort, with 6 bedrooms, 2 offices, and 8 beautifully upgraded bathrooms. The newly redesigned first floor sets the tone for entertaining, boasting a wet bar, wine cooler, and a chef's kitchen outfitted with a Wolf gas range, Sub Zero refrigerator, backlit onyx countertop island and custom cabinetry. The primary suite is a serene retreat, featuring two spacious walk-in closets and luxurious his-and-hers bathrooms... (SEE ADDITIONAL REMARKS)
Location
State FL
County Palm Beach County
Community Oaks
Area Palm Beach 4750; 4760; 4770; 4780; 4860; 4870; 488
Zoning AGR-PUD
Rooms
Bedroom Description Master Bedroom Upstairs
Other Rooms Den/Library/Office, Loft, Media Room, Recreation Room
Dining Room Breakfast Area, Dining/Living Room, Snack Bar/Counter
Interior
Interior Features First Floor Entry, Built-Ins, Closet Cabinetry, Kitchen Island, Walk-In Closets, Wet Bar
Heating Central Heat, Electric Heat, Zoned Heat
Cooling Ceiling Fans, Central Cooling, Electric Cooling, Zoned Cooling
Flooring Tile Floors, Wood Floors
Equipment Dishwasher, Disposal, Dryer, Gas Range, Gas Water Heater, Icemaker, Microwave, Refrigerator, Wall Oven, Washer
Exterior
Exterior Feature Barbecue, Built-In Grill, Exterior Lighting, Exterior Lights, Fence, High Impact Doors, Patio, Screened Porch
Parking Features Attached
Garage Spaces 4.0
Pool Heated
Community Features Gated Community
Waterfront Description Lake Front
Water Access Y
Water Access Desc None
View Lake
Roof Type Curved/S-Tile Roof
Private Pool Yes
Building
Lot Description 1/4 To Less Than 1/2 Acre Lot
Foundation Cbs Construction
Sewer Municipal Sewer
Water Municipal Water
Construction Status Resale
Others
Pets Allowed Yes
HOA Fee Include 3452
Senior Community No HOPA
Restrictions Ok To Lease
Acceptable Financing Cash, Conventional
Membership Fee Required No
Listing Terms Cash, Conventional
Pets Allowed No Restrictions
Read Less
Want to know what your home might be worth? Contact us for a FREE valuation!

Our team is ready to help you sell your home for the highest possible price ASAP

Bought with United Realty Group, Inc





