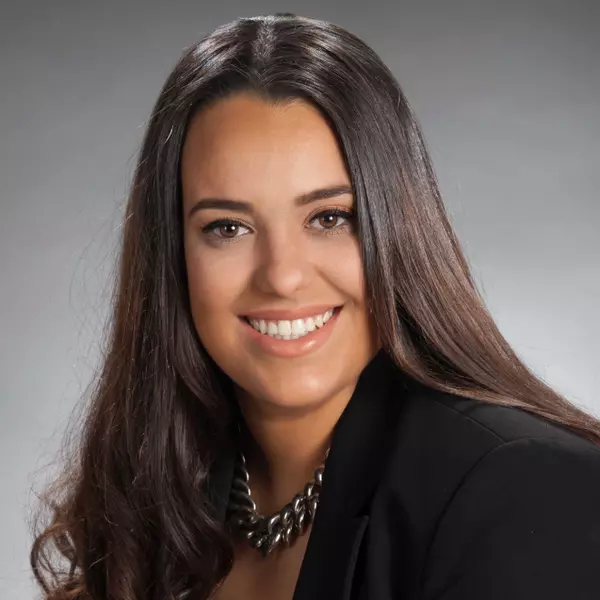Bought with EXP Realty LLC
$940,000
$995,000
5.5%For more information regarding the value of a property, please contact us for a free consultation.
2501 NW 38th ST Boca Raton, FL 33434
4 Beds
2 Baths
2,138 SqFt
Key Details
Sold Price $940,000
Property Type Single Family Home
Sub Type Single Family Detached
Listing Status Sold
Purchase Type For Sale
Square Footage 2,138 sqft
Price per Sqft $439
Subdivision Lakewood Oaks / Boca Tierra
MLS Listing ID RX-11079380
Sold Date 06/19/25
Style < 4 Floors,Mediterranean,Old Spanish
Bedrooms 4
Full Baths 2
Construction Status Resale
HOA Fees $129/mo
HOA Y/N Yes
Year Built 1983
Annual Tax Amount $7,140
Tax Year 2024
Lot Size 7,593 Sqft
Property Sub-Type Single Family Detached
Property Description
Welcome to your dream home nestled in the picturesque neighborhood of Lakewood Oaks in Boca Raton! This charming single-family residence boasts four spacious bedrooms and two beautifully renovated bathrooms, a family room, separate living room and dining room with skylights, a large kitchen with Pantry and laundry room.Step inside through the front wrought iron entry and open garden into the foyer. You will discover an open concept home with tall ceilings, beautiful Mexican Tile, and a floor plan that can easily accommodate many different living options. The kitchen gleams with stainless steel appliances, a sink overlooking your pool & yard, plus plenty of cabinets, some with glass fronts, granite countertops and breakfast bar area.
Location
State FL
County Palm Beach
Community Lakewood Oaks / Boca Tierra
Area 4560
Zoning R1D(ci
Rooms
Other Rooms Family, Laundry-Inside
Master Bath Dual Sinks, Mstr Bdrm - Ground, Separate Shower, Separate Tub
Interior
Interior Features Built-in Shelves, Ctdrl/Vault Ceilings, Entry Lvl Lvng Area, Sky Light(s), Stack Bedrooms, Volume Ceiling, Walk-in Closet
Heating Central, Electric
Cooling Ceiling Fan, Central, Electric
Flooring Ceramic Tile, Tile, Vinyl Floor
Furnishings Unfurnished
Exterior
Exterior Feature Auto Sprinkler, Covered Patio, Custom Lighting, Fence, Screened Patio, Summer Kitchen
Parking Features 2+ Spaces, Driveway, Garage - Attached
Garage Spaces 2.0
Pool Heated, Inground, Salt Chlorination
Community Features Sold As-Is
Utilities Available Cable, Electric, Public Sewer, Public Water
Amenities Available Sidewalks
Waterfront Description None
View Garden, Pool
Roof Type Concrete Tile
Present Use Sold As-Is
Exposure North
Private Pool Yes
Building
Lot Description < 1/4 Acre, Corner Lot, Paved Road
Story 1.00
Unit Features Corner
Foundation CBS, Stucco
Construction Status Resale
Schools
Elementary Schools Blue Lake Elementary
Middle Schools Omni Middle School
High Schools Spanish River Community High School
Others
Pets Allowed Yes
HOA Fee Include Cable,Management Fees,Other
Senior Community No Hopa
Restrictions Buyer Approval,Commercial Vehicles Prohibited
Security Features None
Acceptable Financing Cash, Conventional, FHA, VA
Horse Property No
Membership Fee Required No
Listing Terms Cash, Conventional, FHA, VA
Financing Cash,Conventional,FHA,VA
Read Less
Want to know what your home might be worth? Contact us for a FREE valuation!

Our team is ready to help you sell your home for the highest possible price ASAP

